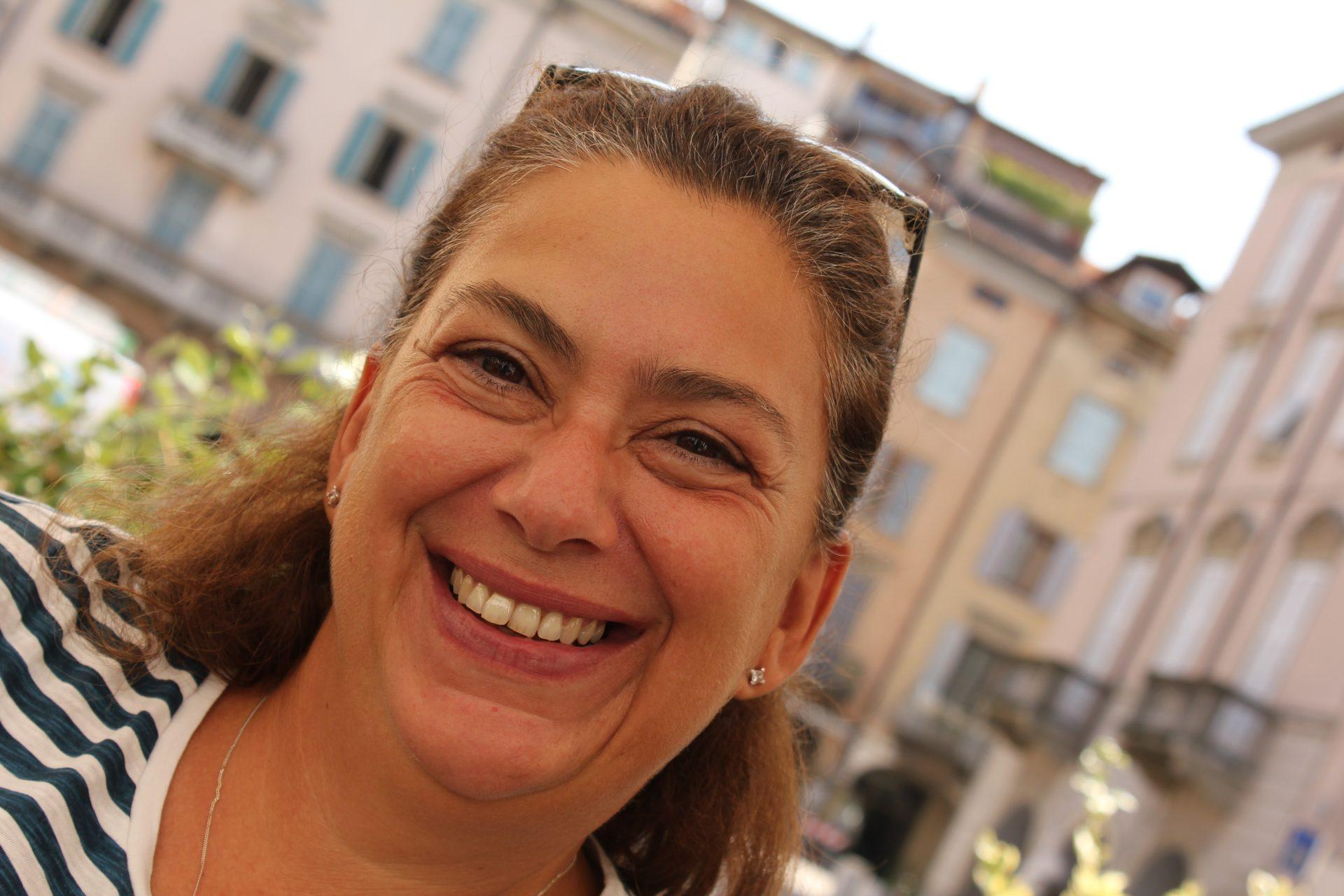Farmhouse project – Calosso
Property Ref: HIP051
Price: €160,000 – NEGOTIABLE / TOTAL RENOVATION
This semi-detached farmhouse is located on a gently sloping hillside just outside the charming village of Calosso with its small shops, café, restaurants as well as pharmacy and post office. Calosso is the host village of the annual “Fiera Del Rapulè – A Calosso Tra I Colori D’autunno” which is a very popular event both with locals and foreigners where thousands of guests taste their way through the local delicacies.
This farmhouse forms part of a total of 3 farmhouses situated around a shared courtyard. The other two farmhouses are wonderfully renovated. While this project shares the courtyard it also has a private access road and enjoys complete privacy in the surrounding garden from where there is a wonderful view. This project offers and ideal combination of a house with full privacy without being isolated.
.
In principle the farmhouse consists of a good-sized living area, a large stable with overlying hayloft and an original semi underground wine cellar.
As part of a future renovation project it is possible to integrate a huge open plan ground floor (facing the private garden) with the double vaulted semi underground wine cellar and thereby create one very large and absolutely stunning living / dining / kitchen area with open fireplaces and stunning views over the surrounding landscape.
In addition to the large living space described above the property currently includes a smaller living area with fireplaces, 4 bedrooms, toilets and bathroom and a small kitchen. On the next floor up there are another 2 large rooms, one currently used as a bedroom and the other is currently the kitchen. All the bedrooms face the private garden and the surrounding vineyards. Some of the bedrooms also share a balcony.
The current stable is used for agricultural equipment but can be either fully or partly integrated in the future living areas. The hayloft is very charming and could be used as an exceptionally large first floor terrace with the most stunning views or simply integrated with the living areas to add further space.
The property is rich in original features such as original floor tiles, vaulted piemontese ceiling, lucerne stone staircase with a column at the main entrance.
Communal power and water are installed at the property and in addition to solar power / heat pumps the future heating system would be via a private gas tank (GPL). As always in these country estates waste would be via private septic tank.
The property includes just over 2000 sq.mt. of land with is ample space for an outdoor kitchen as well as a swimming pool with surrounding terraces.
This farmhouse has a great potential to create something special with endless interesting possibilities.
Distances:
Towns:
Canelli 7 km / 10 minutes
Nizza Monferrato 13 km / 15 minutes
Alba 30 km / 34 minutes
Airports:
Milan Airports 170 km / 110 minutes
Torino 100 km / 90 minutes
Genova 110 km / 95 minutes
Closest Supermarket:
Canelli 7 km / 10 minutes
Closest Ski Slopes:
Limone Piemonte 130 km / 90 minutes
Closest Beach:
Savona 95 km / 100 minutes

Vicki is Maltese and a certified estate agent in Italy, registered at the Chamber of Commerce in Asti.
Speaks: English, Italian and Danish.
P. IVA: 01660010057 | REA: 133147
P. IVA: IT01660010057
REA: AT-133147
registered office:
14049 Nizza Monferrato (AT)