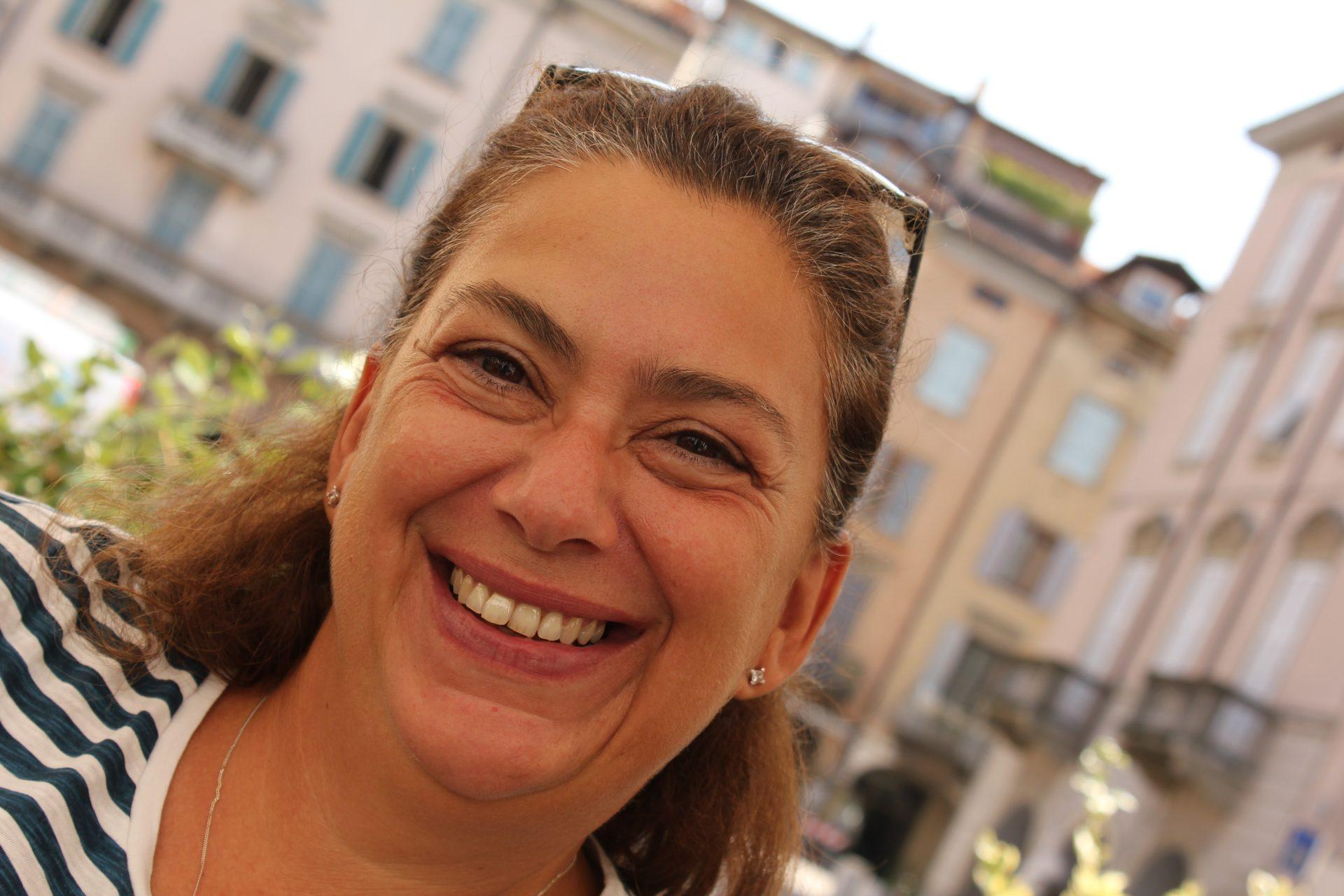Farmhouses in Langhe Stone, Serole
Property Ref: HIP048
Price: €660,000 – FINISHED
This little cluster of typical Langhe stone houses with a swimming pool and in wonderful surroundings have been completely and very tastefully restored by the current owner. They have skillfully saved and highlighted many of the authentic details while incorporating modern amenities such as under floor heating and modern wood-fired heating.
The property principally consists of three houses all built in the old original Langhe stone. Two of the houses have residential permission and the third can most likely obtain permission for occupation.
The two main houses are both habitable with the larger (179 sq.mt) currently used as the private home and the smaller (119 sq.mt) used for guests or Bed and Breakfast purposes.
The larger private home is spread over 2 floors plus and semi underground cantina (cellar). On the ground floor one finds an absolutely cosy living room, beautiful country kitchen and a bathroom with bath and shower. The floors and ceilings of the bathroom and the hall is all build with old stone and is a masterpiece of historic renovation. On this level you also find a spacious utility room for washing machine, tumble dryer and freezer and with plenty of cupboard space. This floor also gives access to a wide stone balcony with beautiful arches and wonderful views. On the first floor, accessible via a beautiful internal staircase, a spacious master bedroom with a walk-in closet and a modern toilet. From here you will lie in bed and watch the stunning valleys through the window. An outdoor staircase leads from the stone balcony to the lower ground cantina which includes a spacious room currently used for storing wine, preserves and other local produce as well as another room currently use as a storage space for garden tools. A further “technical room” include the super modern and efficient wood gasifier (for heating) as well as the various water tanks.
The smaller guest building is also on 2 levels. The ground floor level was originally the living room; while the current owner has chosen to use this as a workspace, it can easily revert to its original living room layout. Via an outside staircase and very spacious private terrace with a stone BBQ you enter the overlying apartment with a small entrance hall as well as a small but charming living / dining kitchen with wood burning stove. One also finds a wonderful bedroom with stunning roof beams as well as a bathroom and a separate toilet. Both the living room and the bedroom are connected to a wonderful wooden balcony via patio doors. The owner currently uses this charming little flat as a rental holiday home. With its woodburning stove this building is full of charm and rich in detail.
The third building, lovingly referred to as “the slaughterhouse” is set on a steep slope meaning that both levels enjoy the views and the light. On the ground floor one finds a regular living style room leading on to a small toilet as well as a small industrial kitchen used for preserving vegetables and fruits and for slaughtering the locally reared animals. Via an outside stone staircase, you go up to a hayloft / storage area and a semi-open space used for storage.
In addition to the three main buildings this property also includes a separate smaller building with an outdoor kitchen which includes a restored and fully functional bread / pizza oven. From this charming outdoor kitchen, and its spacious covered terrace, one has the most wonderful views across the valley. You will spend your entire summer sitting on the small wooden balcony staring at the views in the daytime and the stars at night time. It is simply an amazing little hideout!
Finally, the property also includes 2 chalet style wooden stables one of which is currently used as a sheep stable.
Set in the most amazing and well maintained garden you find a bespoke swimming pool (with an outdoor shower and toilet), also built in Langhe stone. The pool is yet another example of the creativity, skill and respect for local materials the current owner has applied throughout the renovation of this entire property.
The 3 houses and the various outbuildings are nestled on a sunny hilltop and situated in 7.6 hectares of private land which includes a beautifully laid out garden, a small vineyard, a vegetable garden and lush forest.
It is evident that a lot of love and investment have been put into restoring each single part of this property and the result is an absolute paradise for anyone requiring a peaceful private retreat in harmony with nature. It is simply wonderful!
The property is reached via a partly paved road that ends in a private parking area for 3 or 4 cars. Walking through the charming wooden gate the views over the swimming pool, the garden and the surrounding hills and valleys really opens and takes your breath away.
Windows in the main building and the “slaughterhouse” are double glazed.
Roof is renovated and of original terracotta tiles
Main heating source is via woodburning boiler and stoves supplemented by solar panels.
Communal water.
Black and grey water via septic tank
Distances:
Towns:
Alba 42 km / 60 minutes
Acqui Terme 39 km / 40 minutes
Barolo 42 km / 60 minutes
Airports:
Milan Airports 190 km / 140 minutes
Torino 150 km / 130 minutes
Genova 95 km / 90 minutes
Closest Supermarket:
Cortemilia 12 km / 15 minutes
Closest Ski Slopes:
Limone Piemonte 134 km / 120 minutes
Closest Beach:
Savona 53 km / 60 minutes

Vicki is Maltese and a certified estate agent in Italy, registered at the Chamber of Commerce in Asti.
Speaks: English, Italian and Danish.
P. IVA: 01660010057 | REA: 133147
P. IVA: IT01660010057
REA: AT-133147
registered office:
14049 Nizza Monferrato (AT)