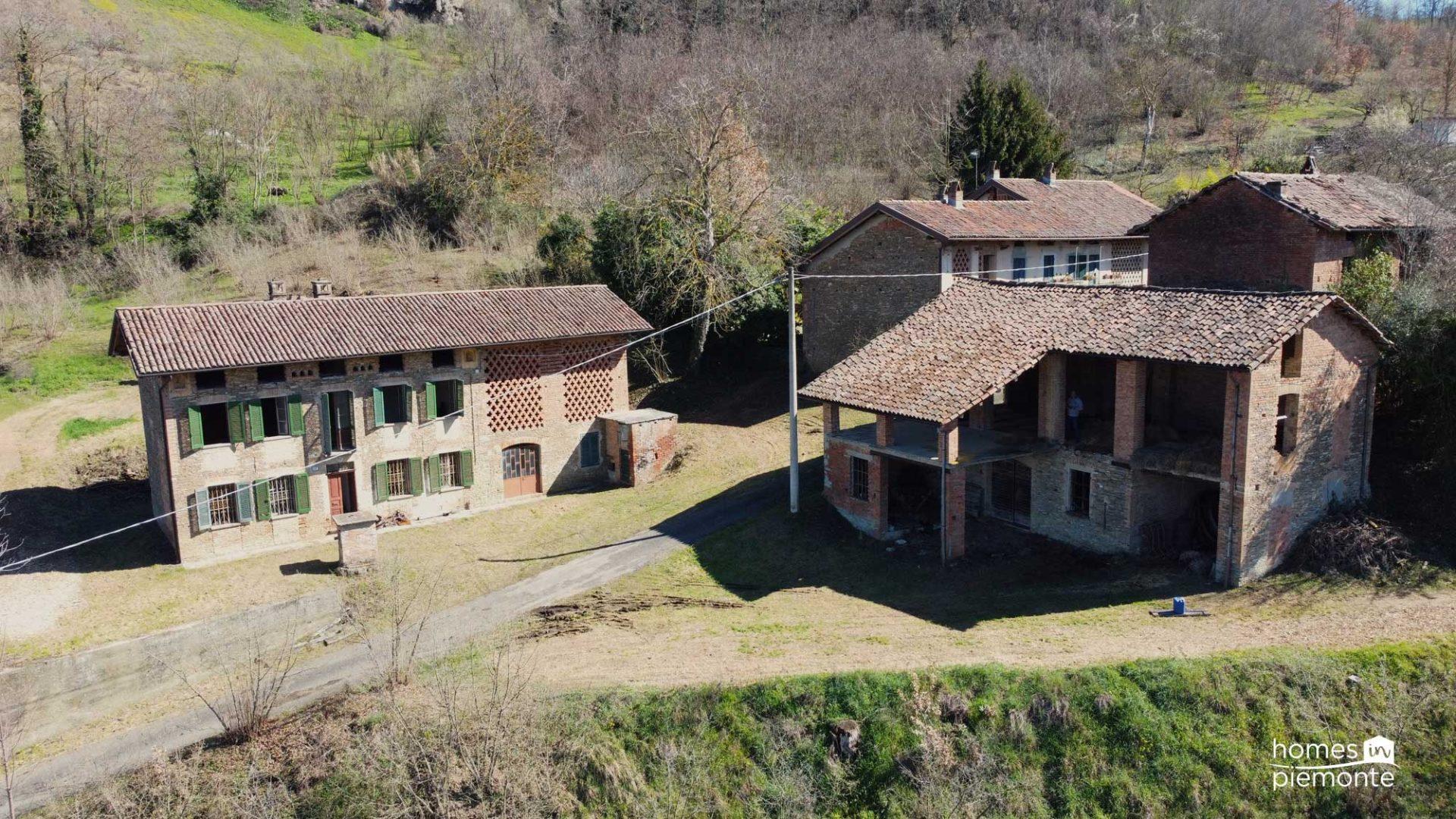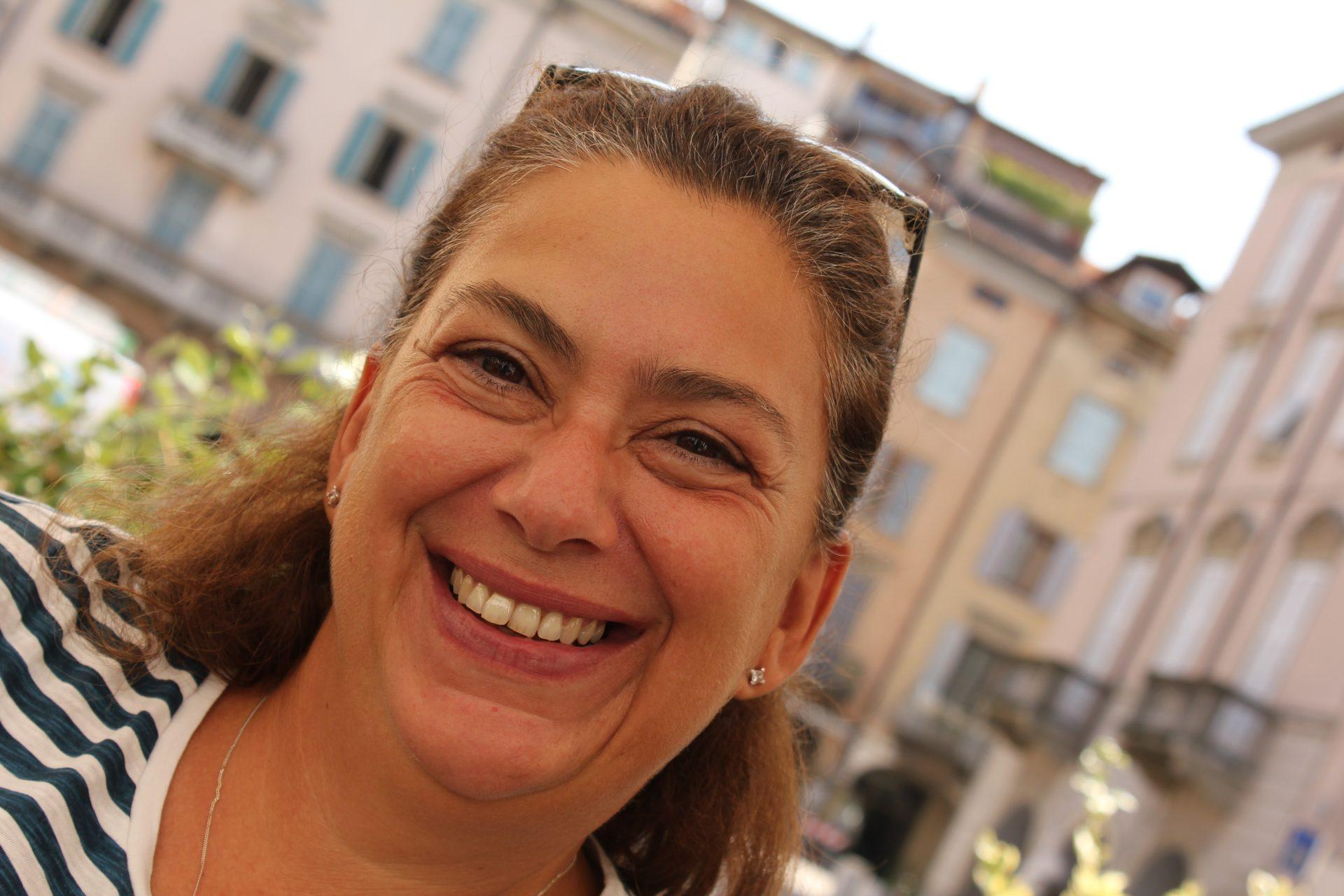
Charming Langhe stone farmhouse project with separate annex; Rocchetta Palafea
Property Ref: HIP189
Price: €160.000
Your dream renovation project in Piemonte
If you’re looking to escape the city hustle and find tranquillity in the Italian countryside here is a great option. In fact, we think this is one of the most promising projects we’ve seen in a long time.
The Classic Farmhouse and the separate Annex, both constructed in Langhe Stone, are located in a very private and peaceful area on the Rochetta Palafea / Cassinasco borders and close to the popular villages of Nizza Monferrato and Canelli.
The Classic Farmhouse
This truly classic Piemontese farmhouse will need renovation but benefits from a totally new roof which will significantly simplify the renovation and reduce your overall cost.
This property follows a traditional layout over two floors, with a staircase in the middle. The ground floor has two good-sized rooms, one of which gives access to the old stable and garage.
An exciting potential project here would be to combine the old kitchen, stable, and garage into a light and spacious kitchen/diner, with direct access to a beautiful terrace at the back of the house where you have nice views and total privacy. You’d also have space for a charming lounge with a fireplace or wood-burning stove, plus storage/technical room and a toilet20.
Upstairs, the first floor has two rooms flanking the staircase, plus a large traditional hayloft that can easily be converted into additional living space. By incorporating the hayloft, you could create 3 or 4 double bedrooms with modern ensuite bathrooms. Imagine waking up with exposed wooden roof beams and views over the surrounding hazelnut orchards.
Throughout the house, you’ll find classic vaulted ceilings and old tiles, with the possibility of exposing some of the Langhe stonework to give it that true Piemontese farmhouse feel.
At the back of the house, and where you have total privacy, you find the remains of an old stone oven which – which with a bit of vision – could be rebuilt into a completely private outdoor kitchen and terrace area next to a future swimming pool.
The separate Annex
This building was originally designed to store wine and have more recently been used for the storage of agricultural equipment.
This building is packed with character and – once renovated – would be ideal as a place for visiting friend and family or simply as an arts and craft studio, a workshop or a “loft style” office.
The current building is laid out over two floors and is essentially two large rooms on top of each other. On the ground floor you have the typical Piemontese vaulted ceilings whereas you have exposed wooden roofbeams and amazing vies of the hazelnut orchards from the first floor. Though it requires renovation, the structure is sound and should be relatively straightforward to set up as a creative space on a reasonable budget.
In total the property includes just over 30,000 sq.mt. of land, part of which is currently planted with hazelnuts yet with ample space for creating a garden with swimming pool and parking areas.
We have contacts with reliable and honest geometra’s and builders who are ready to discuss your personal ideas and requirements for your dream home so don’t hesitate to contact us for more information.
Towns:
Canelli 7 km / 11 minutes
Nizza Monferrato 9 km / 13 minutes
Acqui Terme 19 km / 25 minutes
Airports:
Milan Airports 160 km / 110 minutes
Torino 120 km / 90 minutes
Genova 85 km / 90 minutes
Closest Supermarket:
Canelli 7 km / 11 minutes
Closest Ski Slopes:
Limone Piemonte 135 km / 125 minutes
Closest Beach:
Savona 75 km / 85 minutes

Vicki is Maltese and a certified estate agent in Italy, registered at the Chamber of Commerce in Asti.
Speaks: English, Italian and Danish.
P. IVA: 01660010057 | REA: 133147
P. IVA: IT01660010057
REA: AT-133147
registered office:
14049 Nizza Monferrato (AT)